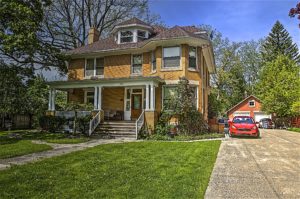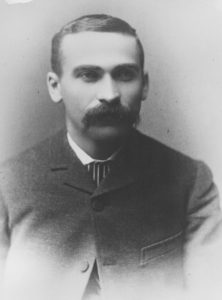

David Marshall
Marshall House
520 S Almont Avenue
Circa 1885
This house has the potential to be classified as a Queen Anne Style home but the use of masonry and the heavy use of stone at the window heads and sills are more characteristic of another Victorian era type of house called Richardsonian Romanesque.
This is characterized by many of the same elements as Queen Anne but this style always employed masonry with large window openings. Note the same use of some of the Victorian era elements such as the front corner tower and the high-pitched hip roof and the one story entry porch. Henry Hobson Richardson was an architect in Boston whodesigned houses during the 1860s – 1870s, and in 1888 his work was published. By the 1890s his style was widely associated with Victorian homes. The Richardson Romanesque homes were more expensive to build than the typical wood frame Victorian home, and for this reason were not as common.
520 South Almont includes other Richardson Romanesque features such as the over scale dormers on the third floor and the heavy stone and pre-cast band at the base of the house. The scale of all of the design elements of this house is exaggerated which gives the home a distinctive appeal.
The house was built for David J. Marshall, son of Charles Marshall, in 1900. The Marshalls were of Scottish ancestry. In 1894 David graduated from the University of Michigan law school and then practiced in Pittsburgh for 13 years. In 1908 his father convinced him to return to Imlay City and take over the management of the flourmill with his brother Frederick. Davis was a prominent Mason and active member of the Congregational Church.
The house for a number of years was divided into a two-family structure. When the current owners purchased the house in 1982 it had fallen into great disrepair, and their restoration continues today. The entryway staircase had been completely walled off and has since been restored. The fireplace and over mantle have been replaced with styles more appropriate to the era of the house. The fireplace in the second floor bedroom has also been re-worked. There are pocket doors, which remained untouched over the years and hidden away in the wall. The house features oak woodwork, which has been refinished, as were most of the floors in the house.
The third floor is currently used as the family’s recreation room. The Marshalls used it strictly as an attic where they stored their trunks. They traveled extensively in this country and abroad. Mr. Marshall had one of the first short-wave radios and the copper wire for the antenna was run through brackets near the ceiling and is still in that room.
There are two garrets in the third floor, one on the front of the house, and one above the stairway. There is a third garret that is unseen on the south end of the third floor. You can notice that garret on the south roof line of the house.
Marshall House
520 S Almont Avenue
Circa 1885
